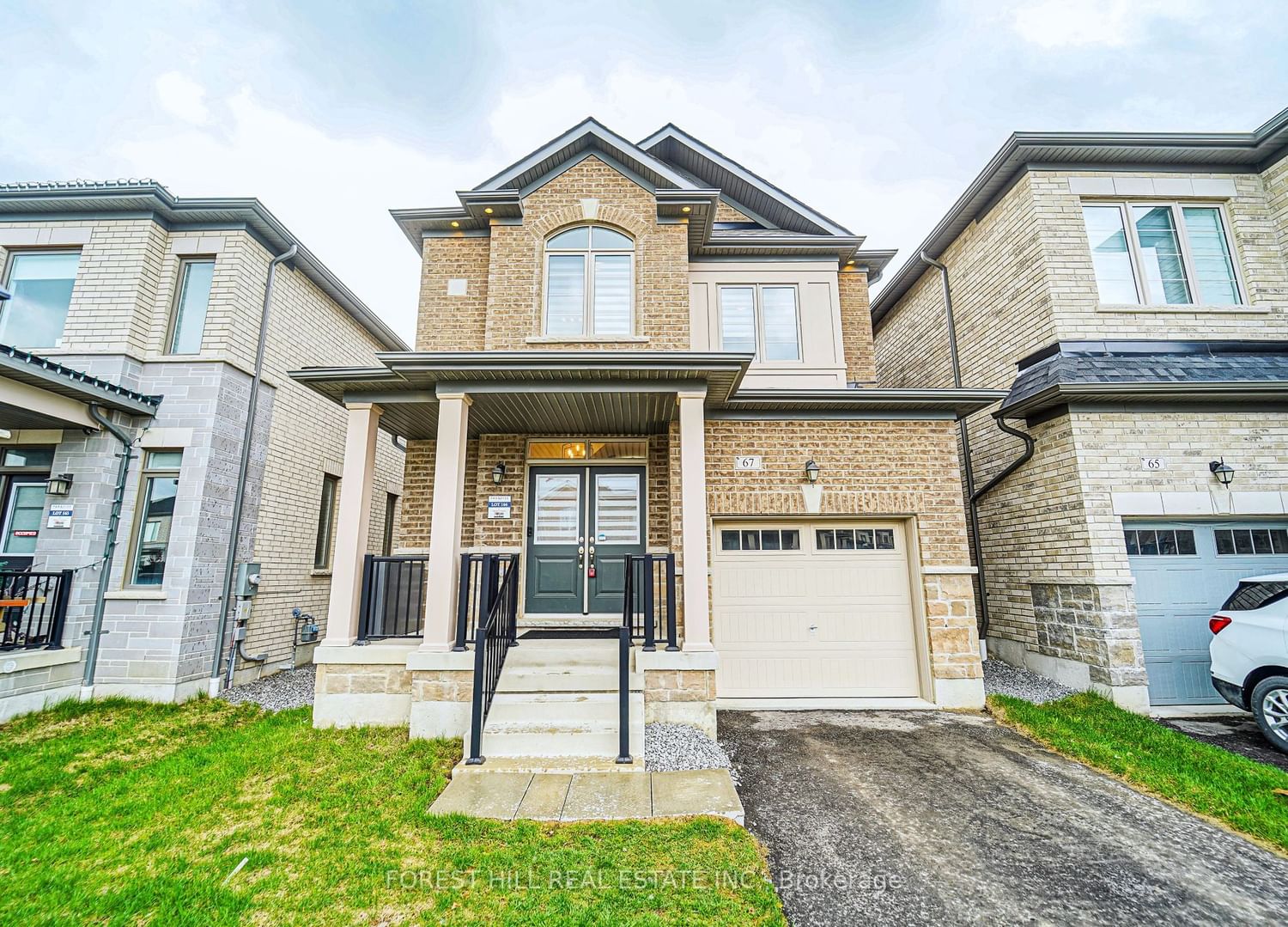$998,000
$*,***,***
3-Bed
3-Bath
Listed on 5/3/23
Listed by FOREST HILL REAL ESTATE INC.
Step Inside And Experience The Spacious And Airy Feel Of This Stunning Property. This Immaculately Kept Detached House In The Highly Sought-After Neighbourhood Of Whitby Meadows Boasts 3 Generously Sized Bedrooms, 3 Bathrooms And Over $100K In Upgrades. 9' Ceiling Throughout, Open Concept Living And Dining Featuring Stylish Light Fixtures And Gleaming Hardwood Floors. Modern Kitchen Showcasing High-End Stainless Steel Appliances, Herringbone Marble Backsplash And Expansive Quartz Countertop. Primary Room Features 10' Coffered Ceiling, Large Walk-In & His/Her Closet. Ensuite Bathroom Features Roomy Frameless Glass Shower With Upgraded Tiles. Upstairs Laundry W/ Smart Washer/Dryer. Spacious Main Washroom Features Marble Countertop And Large Window. Uncanvassed Basement With Large Cold Cellar. Conveniently Located Close To Hwy 412/401/407, Amenities, Shops, Restaurants, Parks, Sports Facilities And Top-Rated Schools.
Please See Feature Sheet.
E5932172
Detached, 2-Storey
5
3
3
1
Built-In
3
0-5
Central Air
Full
N
Brick
Forced Air
Y
$6,802.00 (2022)
100.07x29.86 (Feet)
